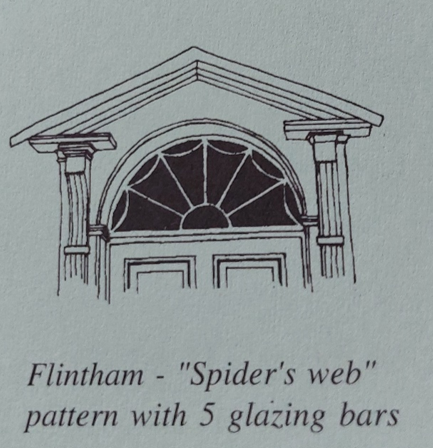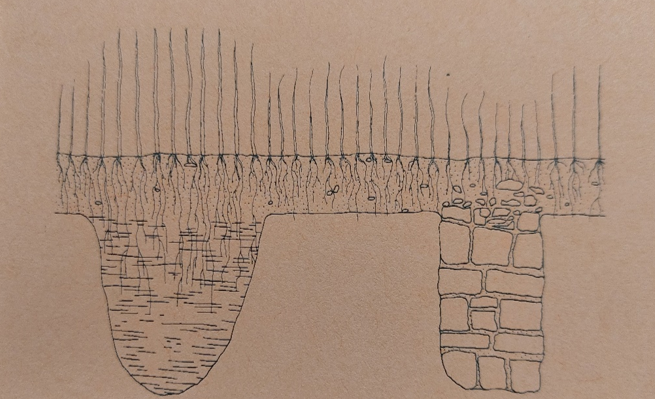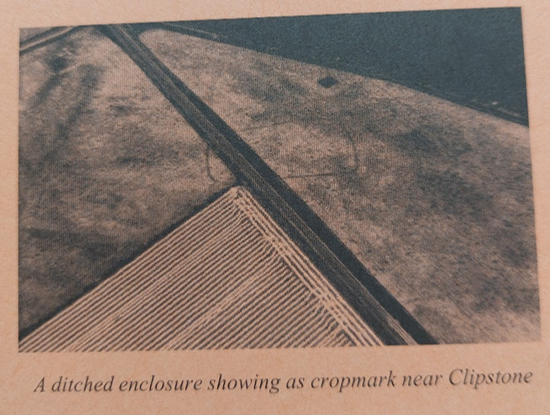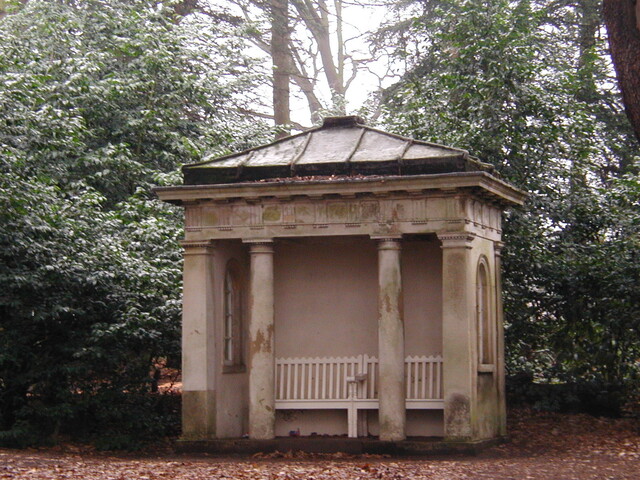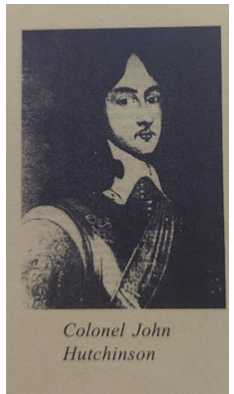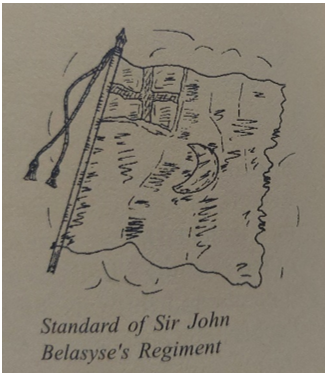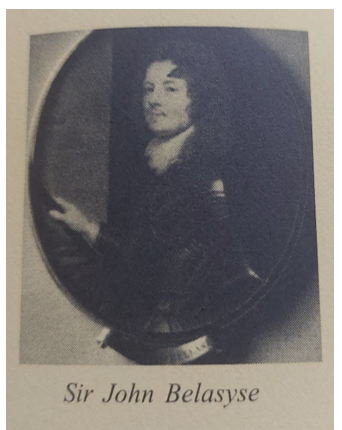Fascinating Fanlights
- Posted in:
- NewsletterArchive
- HistoricBuildings
This fascinating articles originates from our Winter 1998 Heritage Newsletter:
It was the builders, early in the eighteenth century who started the charming practice of placing semi-circular fanlights over their front doors. At first these were of wrought iron, lead, or wood; Robert Adam used wrought iron with delicate enrichments in copper or brass for splendid country houses. But soon he, and his brothers James and John, were all devising fanlights intended for mass production, so that it was not long before cast iron captured this market; some of the designs were very light and dreary.
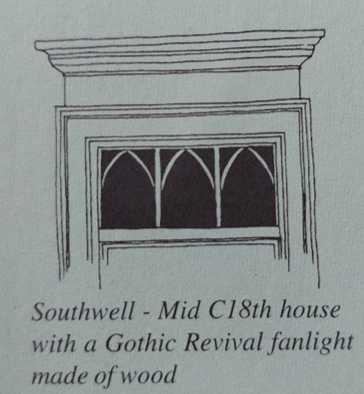
Wood was used for the glazing bars of fanlights in the early eighteenth century, but by the 1740’s the call for elaborate shapes, difficult to make in timber, gave rise to the use of leaded metal fanlights. During the 1770’s the decorative ideas of Robert Adam had spread to even quite modest houses and the use of leaded fanlights with delicate radiating tracery enabled multitudes to make a show of keeping in fashion. The years 1780 to 1810 were the high point in fanlight making, both for popularity and for elaboration in design. It was in this period that the specialist trade of Fanlight Maker started, including Underwood, Bottomley, and Hamble of High Holborn; in 1793 a partner of this firm, Joseph Bottomley published his influential book of designs.
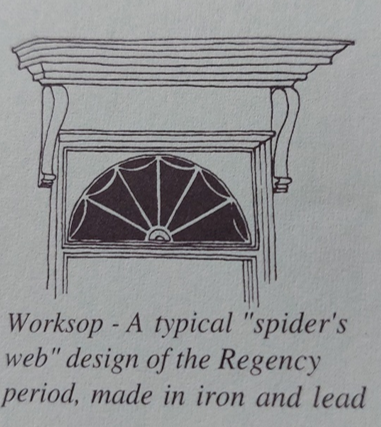
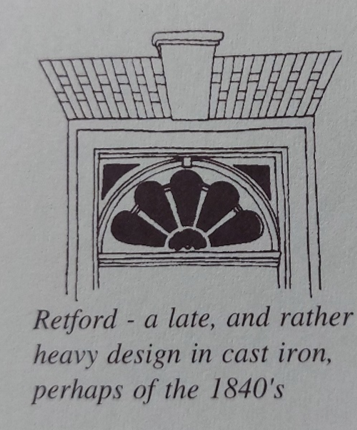
The trade of Fanlight Maker (and repairer) has been revived in recent times by one man, John Sambrook of Northiam, East Sussex. His fanlights are careful copies of authentic designs made in the traditional way with leadwork soldered to a metal armature and glass fixed in putty. The whole essence of an elegant Regency fanlight with its ‘spider web’ pattern is delicacy, and the most frequent modern mistake in painting them is to carry the white paint over on to the glass far too much, making the fine bars look heavy and clumsy.
